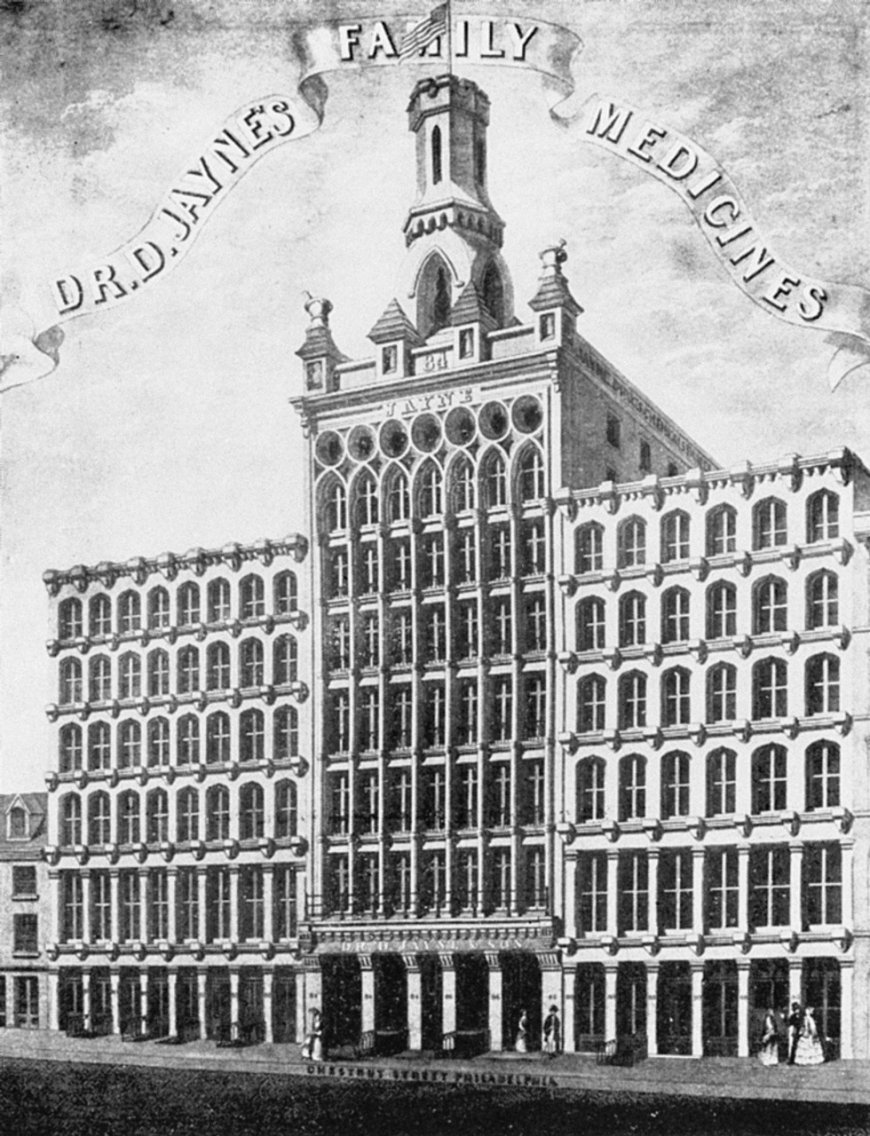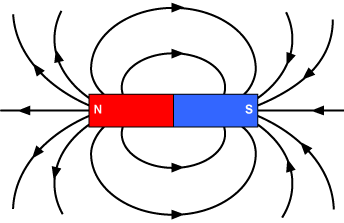The Evolution and Impact of Skyscrapers
Discover the evolution of skyscraper design and construction, from historical innovations to modern sustainable techniques. Explore engineering advancements, material innovations, and iconic high-rise structures shaping urban skylines.

Introduction
Skyscrapers, towering architectural feats that define urban skylines, are the result of advanced engineering and innovative design practices that have evolved over centuries. The construction of these tall structures gained significant momentum in the late 19th century with the introduction of steel frame technology and the elevator, leading to the creation of iconic buildings like the Home Insurance Building in Chicago, completed in 1885. This marked the beginning of the skyscraper era, showcasing humanity's ability to reach new heights in urban development.
The Significance of Skyscrapers
Skyscrapers are not only symbols of economic prosperity but also reflections of cultural and technological advancements. Major cities like New York and Chicago became hotspots for skyscraper construction, giving rise to a unique architectural identity characterized by designs that emphasize both functionality and aesthetic appeal. The early 20th-century skyscraper boom saw the emergence of famous structures such as the Empire State Building, demonstrating the advantages of steel frame construction and leading to a new standard in building design.
Contemporary Trends and Challenges
Modern skyscrapers increasingly focus on sustainability and environmental responsibility, incorporating green technologies to minimize their ecological footprint. However, the construction of skyscrapers is not without controversy. Issues such as labor practices, environmental impact, and urban displacement have sparked debate over the implications of erecting such massive structures in densely populated areas.
The integration of modern techniques, such as modular construction and advanced material sciences, further transforms the skyscraper landscape, offering solutions to enhance safety, efficiency, and design. As skyscrapers continue to evolve, they embody a complex interplay of architectural vision, engineering prowess, and urban planning, making them a focal point in discussions about future cities.
History of Skyscraper Construction
Early Innovations
The history of skyscraper construction traces back centuries but accelerated dramatically in the late 19th century with the advent of modern materials and technologies. The first true skyscraper, the Home Insurance Building in Chicago, completed in 1885, marked a pivotal moment in urban architecture by employing a steel frame, which allowed for taller and more efficient structures.
While the concept of tall buildings is ancient, with early examples like the ziggurats of Mesopotamia and the pyramids of Egypt, modern skyscrapers emerged with innovations in steel frame construction and the introduction of elevators, which made vertical expansion feasible. In the late 1800s and early 1900s, cities such as Chicago and New York became epicenters of skyscraper development, with iconic structures like the Flatiron Building (completed in 1902) demonstrating the potential of steel frame technology.
The Skyscraper Boom
The period between the late 19th and early 20th centuries is often referred to as the skyscraper boom. During this time, architects and engineers experimented with designs and materials, leading to the rise of iconic buildings like the Woolworth Building and the Empire State Building. These structures showcased the advantages of steel frame construction, including high strength-to-weight ratios, design flexibility, and rapid construction capabilities.
Architectural Movements and Design Evolution
As skyscrapers developed, they reflected various architectural movements. The Chicago School emphasized simplicity and functionality, paving the way for modern aesthetics. Leading architects such as Louis Sullivan and Daniel Burnham significantly influenced skyscraper design, favoring open floor plans and large windows that enhanced natural light.
In the post-World War II era, skyscrapers became symbols of economic growth and modernization, further solidifying their place in urban landscapes worldwide. Buildings such as the Willis Tower (formerly the Sears Tower) embodied the ambition of urban development and showcased advancements in structural engineering.
Design Considerations
Architectural and Structural Integration
The design process of skyscrapers necessitates a careful coordination between architectural design and structural engineering to ensure both aesthetic appeal and structural integrity. The architectural design phase includes creating detailed blueprints and renderings that define the building's overall shape, facade, and interior layout while considering factors such as functionality and the building's relationship to its surroundings.
In parallel, structural engineers focus on designing a framework capable of supporting the skyscraper's weight and withstanding various forces, such as wind and seismic activity. Their responsibilities include the design of deep foundations, core systems, and outrigger systems that distribute loads effectively to ensure stability.
Material Selection
The choice of materials plays a vital role in skyscraper design, as each material has unique load-bearing capacities. Common materials such as steel and concrete are favored for high-rise structures due to their ability to handle substantial loads without compromising stability. The selection of materials affects not only the maximum load the building can bear but also its height and the design of beams and girders used in construction.
Additionally, materials must possess strength and durability to withstand environmental stresses like earthquakes, wind, and heavy rains, which are critical factors in the design of resilient high-rise buildings.
Mechanical Systems Integration
Designing effective mechanical systems, including elevators, air circulation systems, and plumbing, is also a key consideration in skyscraper construction. These systems must be planned to ensure efficient operation and occupant comfort while fitting within the architectural framework. The integration of mechanical, electrical, and plumbing (MEP) systems presents challenges, particularly in high-rise buildings, where spatial constraints and energy efficiency must be balanced.
Modern Construction Techniques
Modular Construction
Modular construction involves creating large volumetric components that can operate independently and be combined to form larger structures. This method allows for greater precision and reduced construction costs and timelines. For instance, the Atlantic Yards project in Brooklyn utilized modular units for efficient residential tower construction.
Off-Site Manufacturing
Various construction components, including wall and floor panels, are fabricated in factories and later assembled on-site. This strategy helps maintain quality control while also minimizing construction time and waste.
3D Printing and Automation
3D printing has emerged as a cutting-edge technology in skyscraper construction, allowing for the creation of intricate architectural elements while significantly reducing material waste. Automation is also transforming construction tasks, such as material handling and concrete pouring, leading to faster and more efficient skyscraper assembly.
Safety Considerations
Worker Safety
Personal protective equipment (PPE), clear safety protocols, and comprehensive training programs are essential to mitigate risks associated with high-rise construction. Additionally, constant monitoring of weather conditions is critical to ensuring safe working environments on construction sites.
Fire Safety and Emergency Preparedness
Effective fire protection systems, including sprinklers, smoke detectors, and fire-resistant materials, are incorporated into skyscrapers. Well-designed escape routes and emergency evacuation plans are also vital for ensuring swift and orderly evacuations in case of emergencies.
Structural Integrity and Load Considerations
Engineers utilize advanced structural analysis techniques to ensure stability and safety, employing damping systems to dissipate energy from wind-induced vibrations. Aerodynamic shaping is also implemented to minimize wind turbulence and its impact on the building.
Case Studies
Burj Khalifa
The Burj Khalifa in Dubai, standing at an impressive height of 2,717 feet (828 meters), is currently the tallest building in the world. The building's design features a central core that ensures stability, complemented by a bundled tube system that mitigates wind-induced vibrations.
Jayne Building
The Jayne Building, a ten-story structure from the pre-1868 era, exemplified early high-rise innovations with iron columns and material hoists. Although lacking a passenger elevator, the building represented a significant advancement in multi-story construction.
Jayne Building
Conclusion
The evolution of skyscrapers showcases humanity's ability to merge engineering ingenuity with architectural creativity. As skyscrapers continue to evolve, sustainability, technology, and safety will remain at the forefront of their development, shaping the urban landscapes of the future.










































